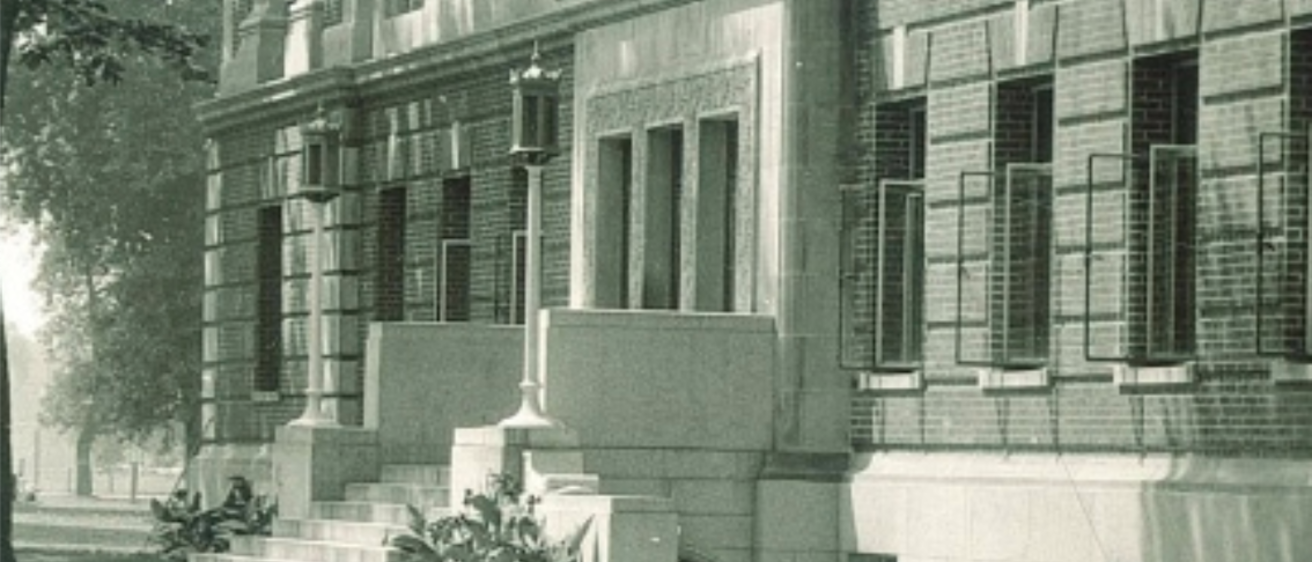Iowa Memorial Union Historical Information
University President Walter A. Jessup visualized this as a magnificent student union that “rises in memory of the university’s sacred dead, dedicated to the ideal of service for which they made a supreme sacrifice.”
The original building was designed by Des Moines architects Boyd and Moore in the Beaux Arts style. This design retains classical stone pilasters, arches, balustrades, and quoins at the corners. The original structure was enlarged in the 1950s and 60s to include meeting rooms, offices and a hotel. In the 1980s, interior way finding was improved and key spaces enlarged. The 2007 renovation bridged the additions of the IMU with its original facade.
The IMU is a laboratory for student leadership development and remains the heart of the campus. It has evolved into a place where students meet classmates, grab a meal, attend lectures, and enjoy entertainment. It reflects President Jessup’s original vision that “this magnificent structure” stir “the impulses of the young men and women of Iowa to lives…of service to mankind.”
Flood of 2008
On June 13, 2008, the Iowa River overflowed its banks in a historic flood. Thousands of volunteers built sandbag walls around campus, but even their tireless efforts could not prevent the devastation of 20 UI buildings - 2.5 million square feet of campus.
At the flood's peak, the IMU stood in eight feet of water. Recovery efforts were organized within days, and five months later the upper three floors re-opened. A $39.5 million dollar flood mitigation and recovery investment reclaimed 83,000 square feet of student-center space on the ground floor.
(photo courtesy F.W. Kent Collection, University Archives, University of Iowa Libraries)
